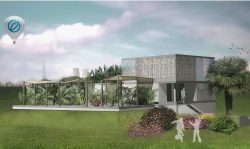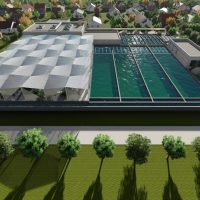BIM (Building Information Modelling) is the latest, shiniest tool a design engineer can dream of. But why is it so great?
by Pál Farkas, Chief Design Engineer at Organica Water
Does anybody remember Liza Minelli singing „Money makes the world go round…” ?
Forget it. It is time to learn a new song for design engineers: „BIM makes the world go round…”.
For designing wastewater treatment plants, BIM (Building Information Modelling) is much more than a simple drafting tool for making drawings. There are other revolutionary design tools available on the market, including AUTOCAD (originally, indeed a simple drafting tool but also now much more) which have many excellent applications in all engineering fields and have made great advances since I started using them years ago – indeed we still use AUTOCAD today at Organica for many purposes. For certain applications however, it took me some time to recognize some of the benefits of using BIM, but I can state with confidence that for the daily operations of my team, it was worth it.
Since I joined Organica 6 years ago we have been using BIM software for all engineering principles:
- Architecture, Mechanical
- Process, Electrical, Control and Instrumentation
- Equipment manufacturing
In the BIM environment, during the course of design, not only 3D models are made but whole databases are automatically, and simultaneously created representing and describing the design in a very accurate way. Adding a single element also adds data attributes in order to describe that element more accurately, so when it comes to fitting elements together in a design, it does not only check those connections, but defines all specifications of that element (or equipment, pipe, whatever it may be) to instantly incorporate all information in the model, and to eliminate chance of error. Classic errors such as a pipe hitting a beam, or a cable tray crossing a pipe are by default avoided. During the design process, engineers develop this database specific to that particular project, and once the project/model is ready, document creation is simple database management.
Accuracy is another benefit in using BIM that is closely related to the above benefits of automated database creation. Accurate BOQs can be spontaneously created, and any modifications during either design or construction can be immediately implemented in the model and automatically incorporated into all related downstream documentation, saving a lot of time in critical project phases.
Additionally, BIM allows several engineers working in different disciplines to work on the same project simultaneously. With these multi-tasking capabilities in the software everyone uses and works on their own local model while periodically synchronizing with the central file, storing the data gathered from all the local models. This capability for multiple engineers to work together regardless which discipline they are representing means we finish designs that much faster.
Lastly, in most cases clients are non-technical and thus require assistance in visualizing how the final arrangement/building/wwtp will look like. BIM can render beautiful, 3D lifelike models, with no extra effort, from the model created.
Here is an example of an output that BIM created for a design in Indonesia – Mechanical room in a 45 000 m3/d facility.
Which one is the photo?




