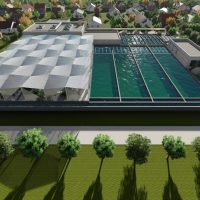Posted on October 28, 2015
Our architects show you how we did it in a city of over 10 million people
by Anubhav Aggarwal, Project Architect at Organica Water
As previously noted in some previous posts, Organica was recently awarded a contract to design a wastewater treatment system in central Jakarta after proposing a dramatic (yet typically-Organica) concept to develop a scenic structure incorporating a strong commitment to urban landscape restoration. Upon completion, this project will act as a famous landmark in itself and blend into the surrounding neighborhood as a ‘green filter’ despite its “industrial” purpose.
Project Background
The project site is located by Waduk Melati, a reservoir in central Jakarta. The nearby skyline is surrounded by the Central Business District and includes the Grand Indonesia Mall on one side and Thamrin residences on the other end. The wastewater treatment facility has a treatment capacity of 2 MLD, but only requirement an area of just over 200 square meters.
Project Description
The project includes a sewage sanitation system broadly consisting of different areas across five levels, including:
- pump station, filtration, and bioreactors below ground level,
- pre-treatment and dewatering at ground level,
- control and changing rooms on the first floor, and
- office space on the remaining two floors.
The Organica bioreactors (known as Food Chain Reactors or “FCR”) are designed in an L-shape and are covered with grating and plants, thereby forming an organic shell in itself. These plants are located in specially designed plant racks allowing the roots to grow down into the reactors, facilitating the FCR biological treatment process. The external façade of the entire L-shape pattern is encompassed by an expanded metal mesh form consisting of hollow metal tubes and steel wires. By design, this provides a unified architectural enclosure that allows for both light and air to penetrate.
In the process of designing this project, we decided that instead of focusing on the roof as an eco-friendly focal point, the entire building should provide the feel of a live green structure emerging from the ground. It is perceived as a flexible, affordable and customizable approach that can also play a part in enhancing the city’s biodiversity, in addition to associated benefits in air quality and noise levels. The plants inside the building shell also contribute to create a healthy environment within by providing shade and heat insulation.
This project seeks to use the construction of a wastewater treatment facility to substantially improve the image of the urban environment with ecological integration. The landscape quality of this project does not arise simply from cosmetics, but from the generation of new green premises for the existing urban neighbourhood and the very concept of an Organica Water facility. This new landscape will go toward changing the perception and outlook of the general public in the direction of a completely new and sustainable idea of wastewater treatment plant design. The Waduk Melati project is a perfect example of “localization”!


